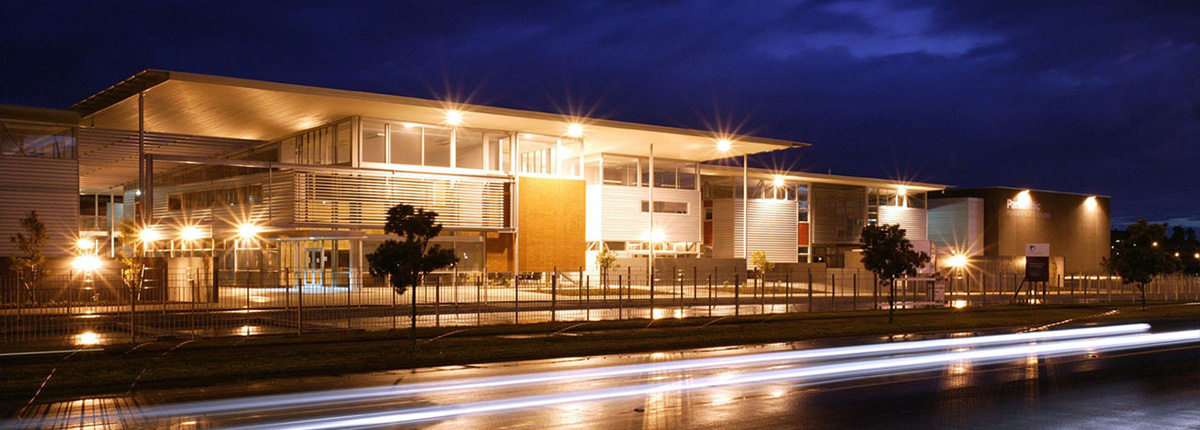College Design
Botany Downs Secondary College opened in 2004, with an additional three whānau buildings opening in 2006. The design was the result of over a year of research and international benchmarking undertaken by the Ministry of Education and its design team.
The educational philosophy, which drives the design of the college, is one based on the integration of three fundamental ideas
- The Whānau concept – a structure for the nurturing and development of the individual student.
- The Learning Area model – providing teachers with a framework for optimum curriculum delivery and enabling the dissolution of traditional subject boundaries.
- The concept of lifelong learning – integrating the college into the wider community.
The design incorporates a range of environmentally sustainable features which will reduce the college’s energy use, and the buildings themselves will be detailed so that they can be operated as flexible teaching devices, extending the scope of secondary education to meet the challenges of the future.



